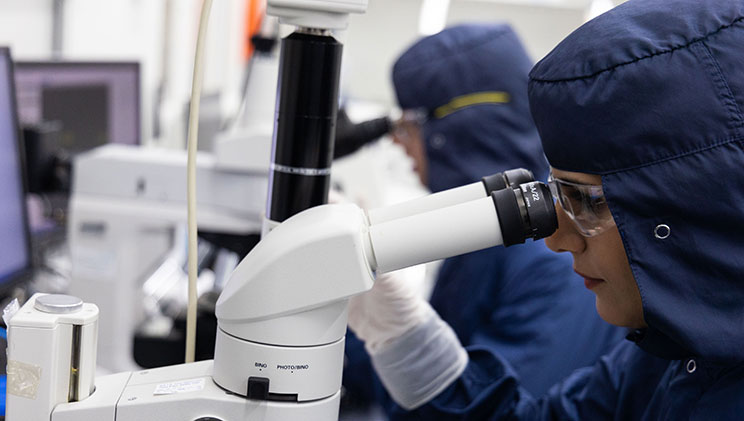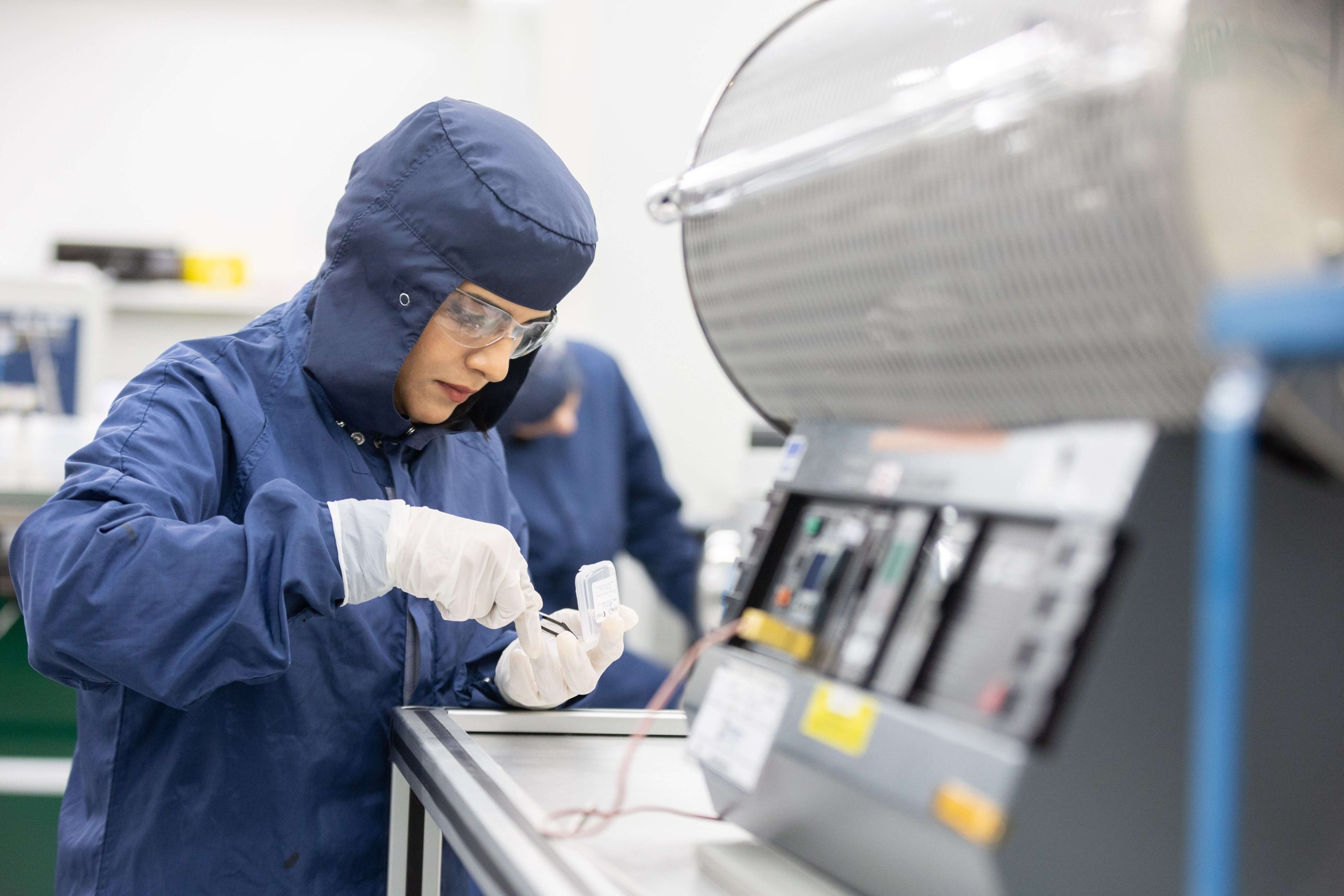Tyndall’s world-class research infrastructure includes the only full silicon CMOS, micro-electro-mechanical systems (MEMS) and III-V semiconductor wafer fabrication facilities and services in Ireland. Tyndall delivers a unique capability to prototype new product opportunities for its target industries – electronics, communications, energy, medical devices, and agri-food.

Tyndall Equipment Catalogue
All you need to know about the specifications of our state-of-the-art equipment here at Tyndall.
Our online Equipment catalogue contains everything you need.

Quality Policy
Tyndall National Institute is ISO certified to ISO 9001 since 1998. We are proud of our Quality Policy, certificates and accreditations we hold; they not only benefit the company and our employees, but most importantly, our customers.
Tyndall Lab Tours
Interested in viewing our state-of-the-art infrastructure here at Tyndall? Take a look inside at a selection of our laboratories with our online virtual lab tours.
Each virtual tour contains information about key pieces of equipment by simply clicking on the information icon to learn more.
